BEFORE
OLD KITCHEN, OLD GROWTH FLOORS:
The floors in our 1899 house had supposedly been reclaimed from a demolished gym. When we moved in, they were pretty chewed up, extremely yellow, and used for multiple surfaces (counters, medicine cabinets, built in benches). Combined with pecan colored 4’ tall wainscoting, the effect was fully AHOY!
Once the new kitchen was operational (read more about it in this post ), we ripped out the old kitchen and gave those floors new life. What a thrill to sledgehammer a few cabinets. Goodbye weird kitchen, thank you for your service!
TRADING SPACES
Our architect Steve knew immediately that this swap made sense for our lifestyle and fit the house better.










Once the old kitchen was gone and the floors were patched, a duo came in to lay down a tough and smart SWEDISH FINISH. The process is no joke…that’s why we had never gone through with it before. First, the old finish is sanded off, the surface deep cleaned. Then wood filler is applied to plane off all the ruts and knots. Finally the finish that bonds with the wood is applied. It’s intensely toxic; fumes drove me to spend the night at a friend’s place (yep, Mike was still on tour). As the treatment cured, the odor subsided, but it took a while for the overall look to mellow. Extreme contrast gave way to warm even color. Small patches and different species here and there tell a story if you’re looking. We love the results.

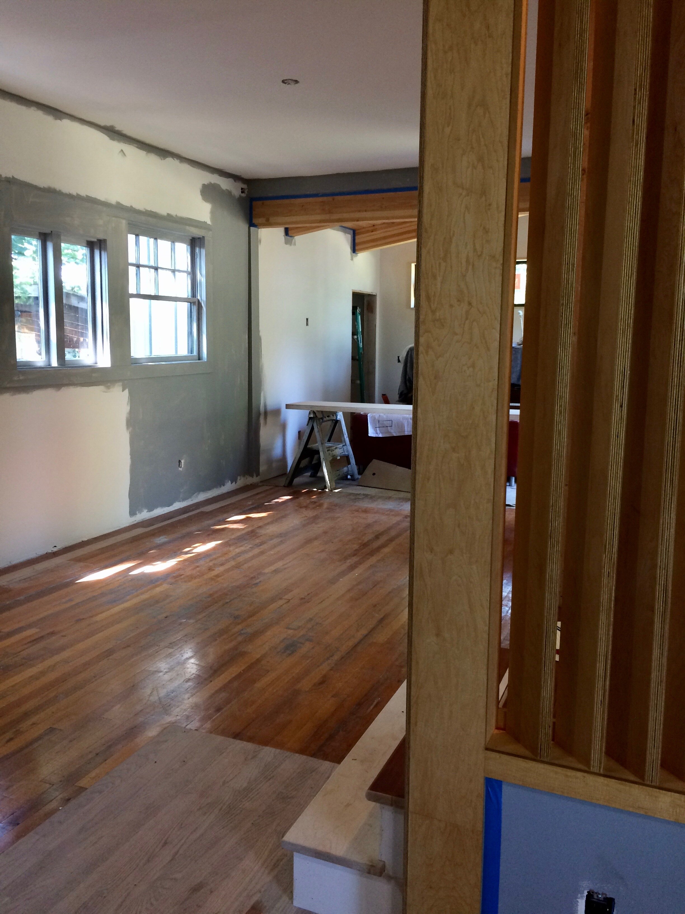
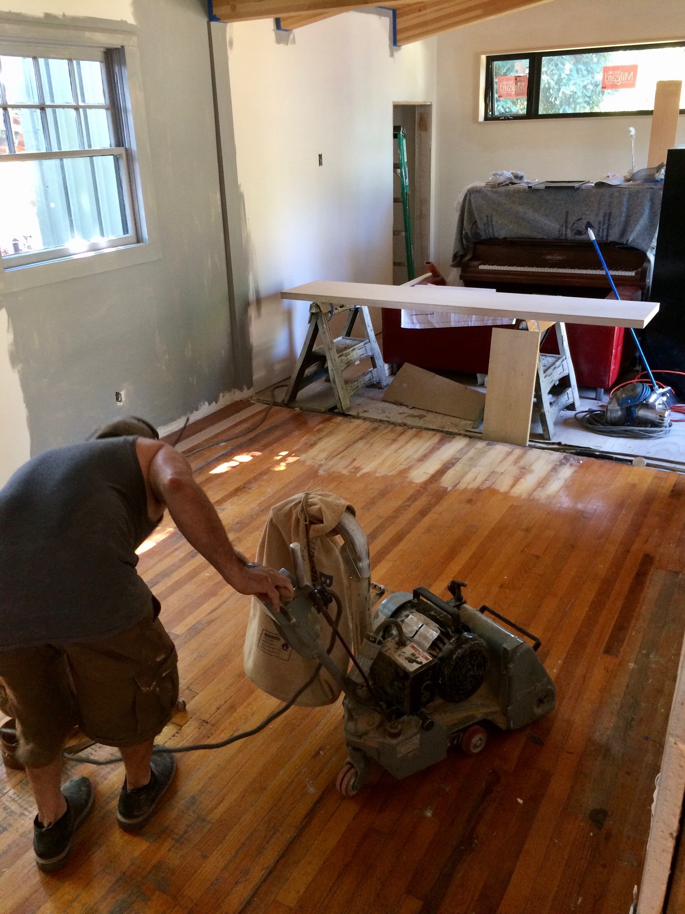

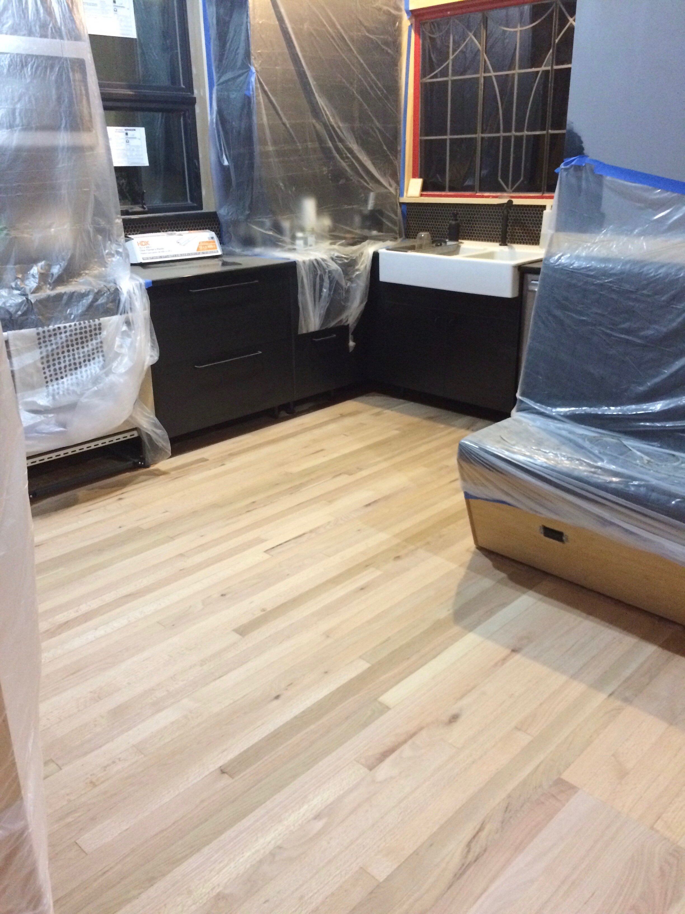

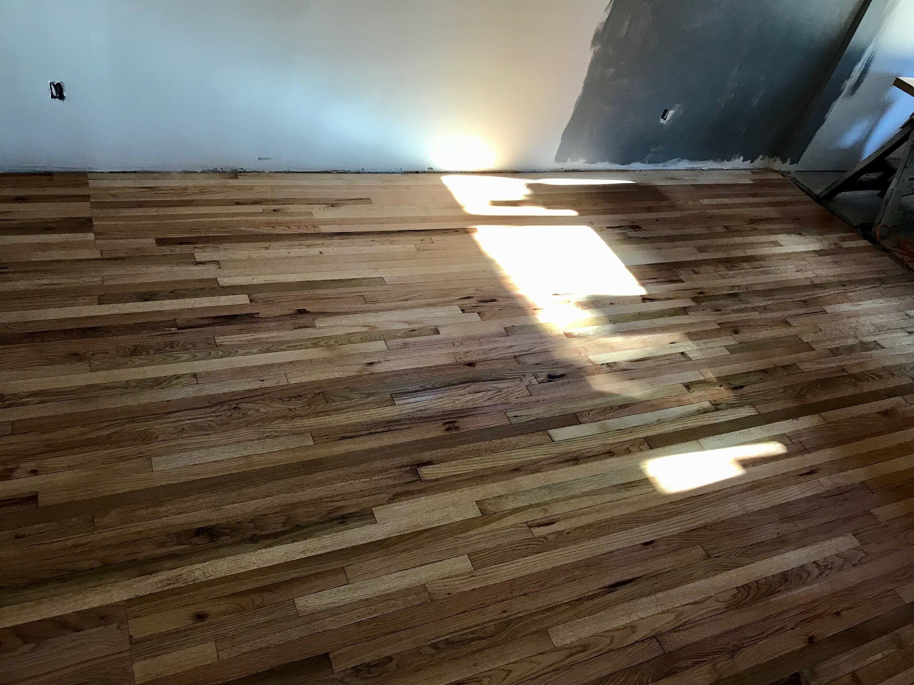

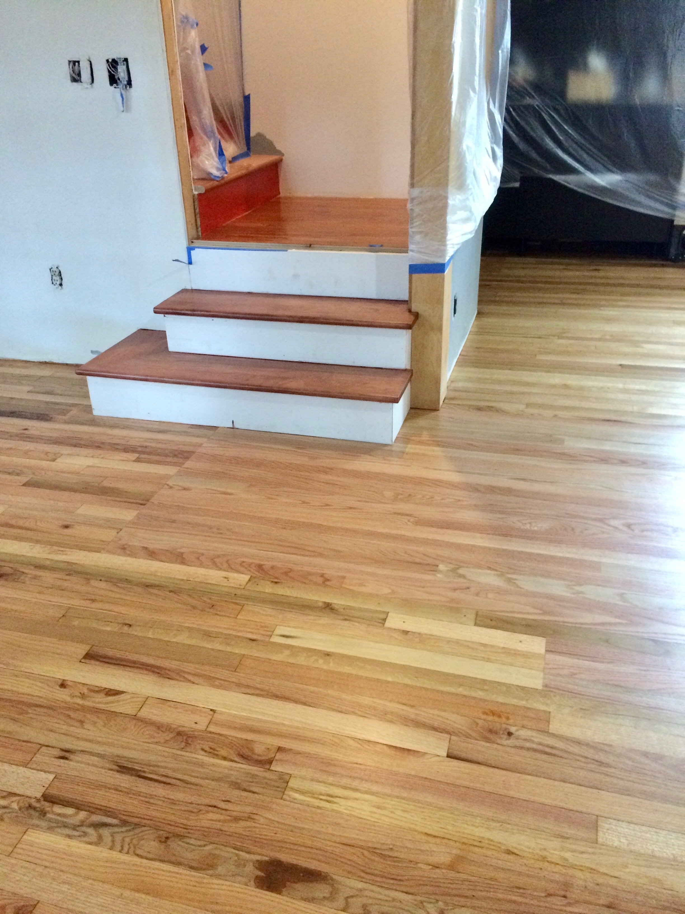
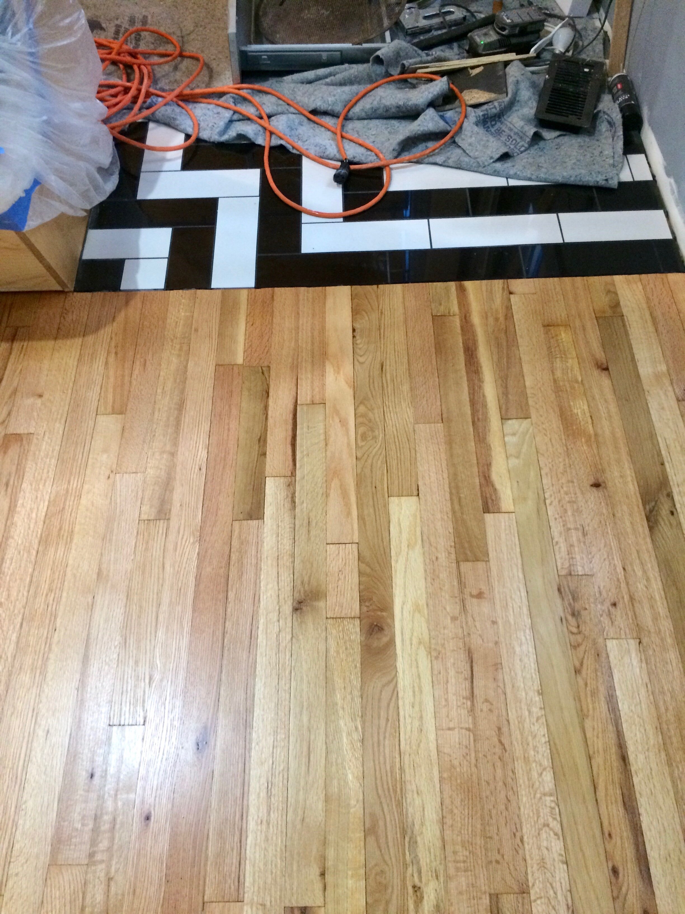
NEXT UP:
LIVING ROOM: Part Two. Miles of vinyl records. Miles of room to lounge.

