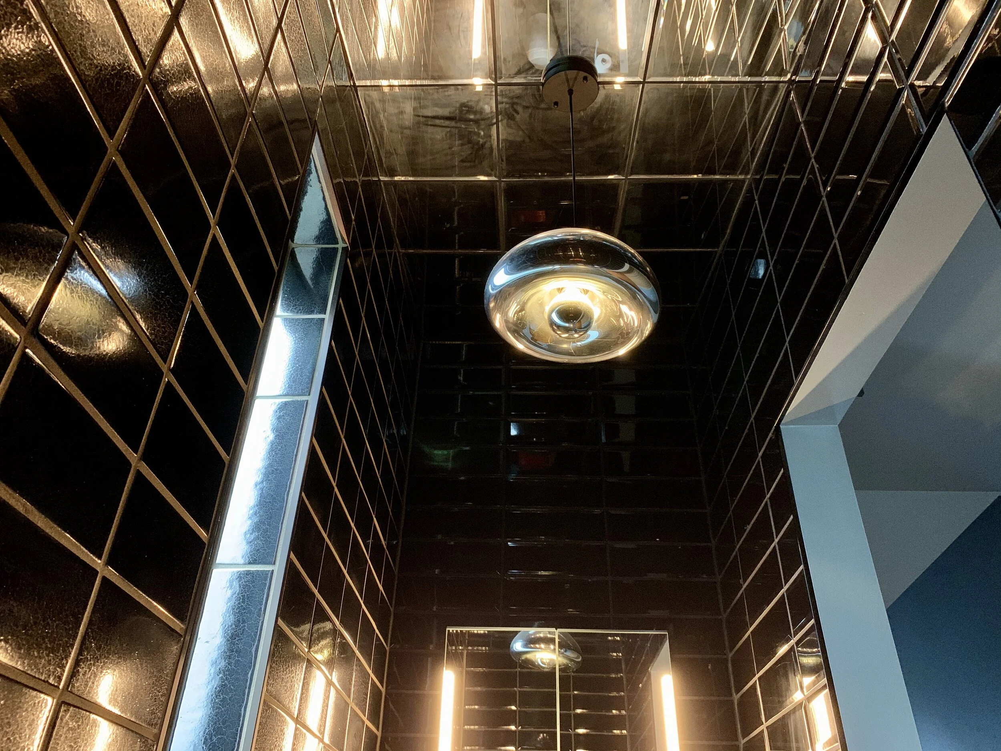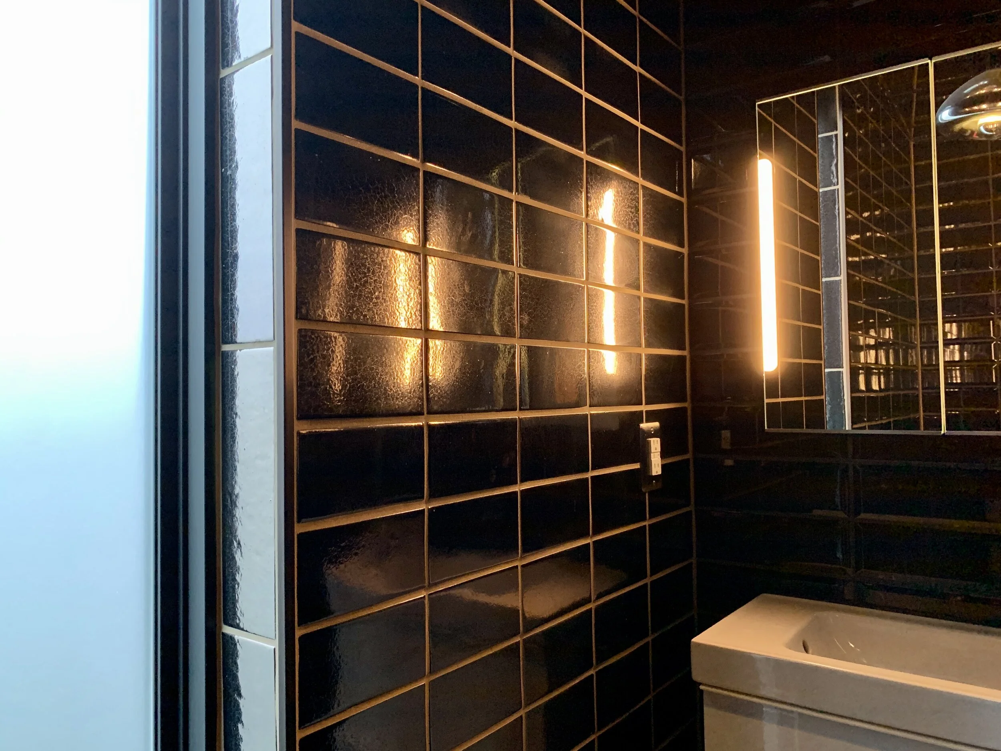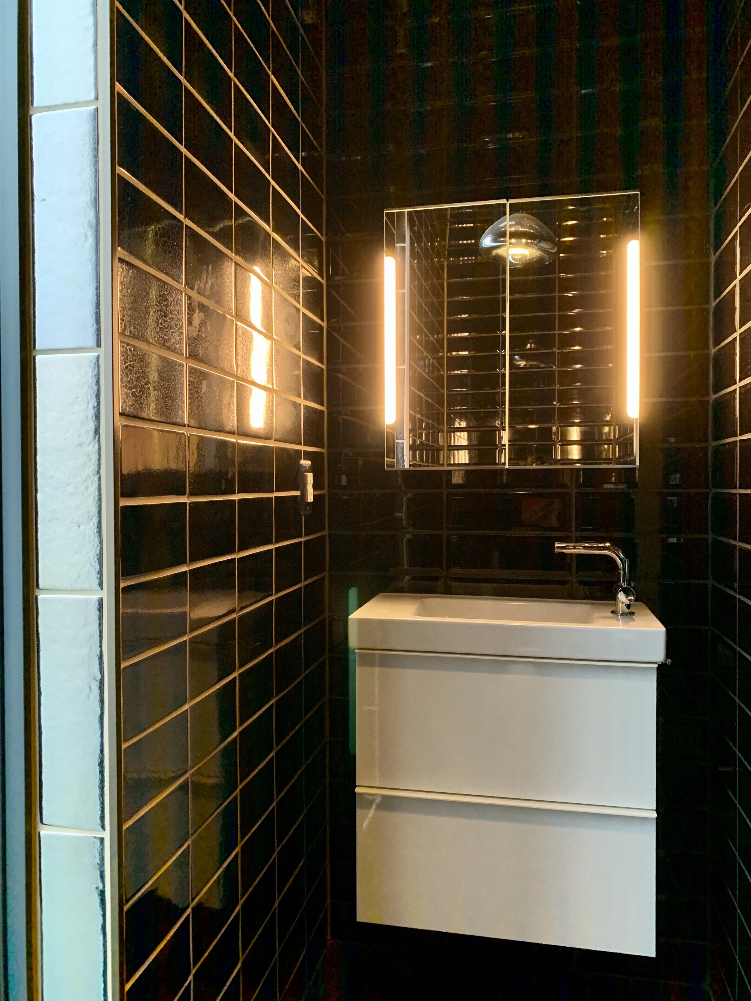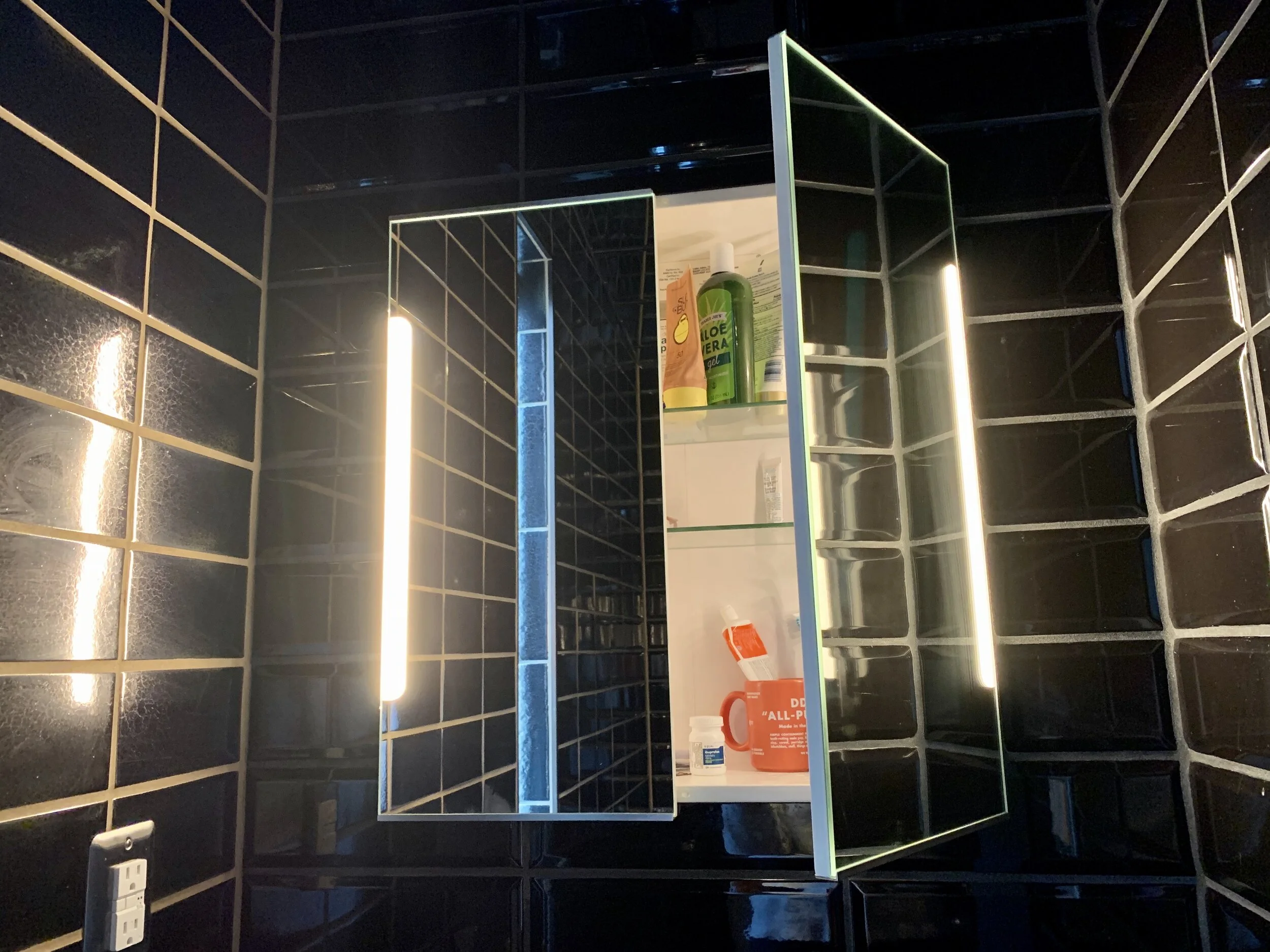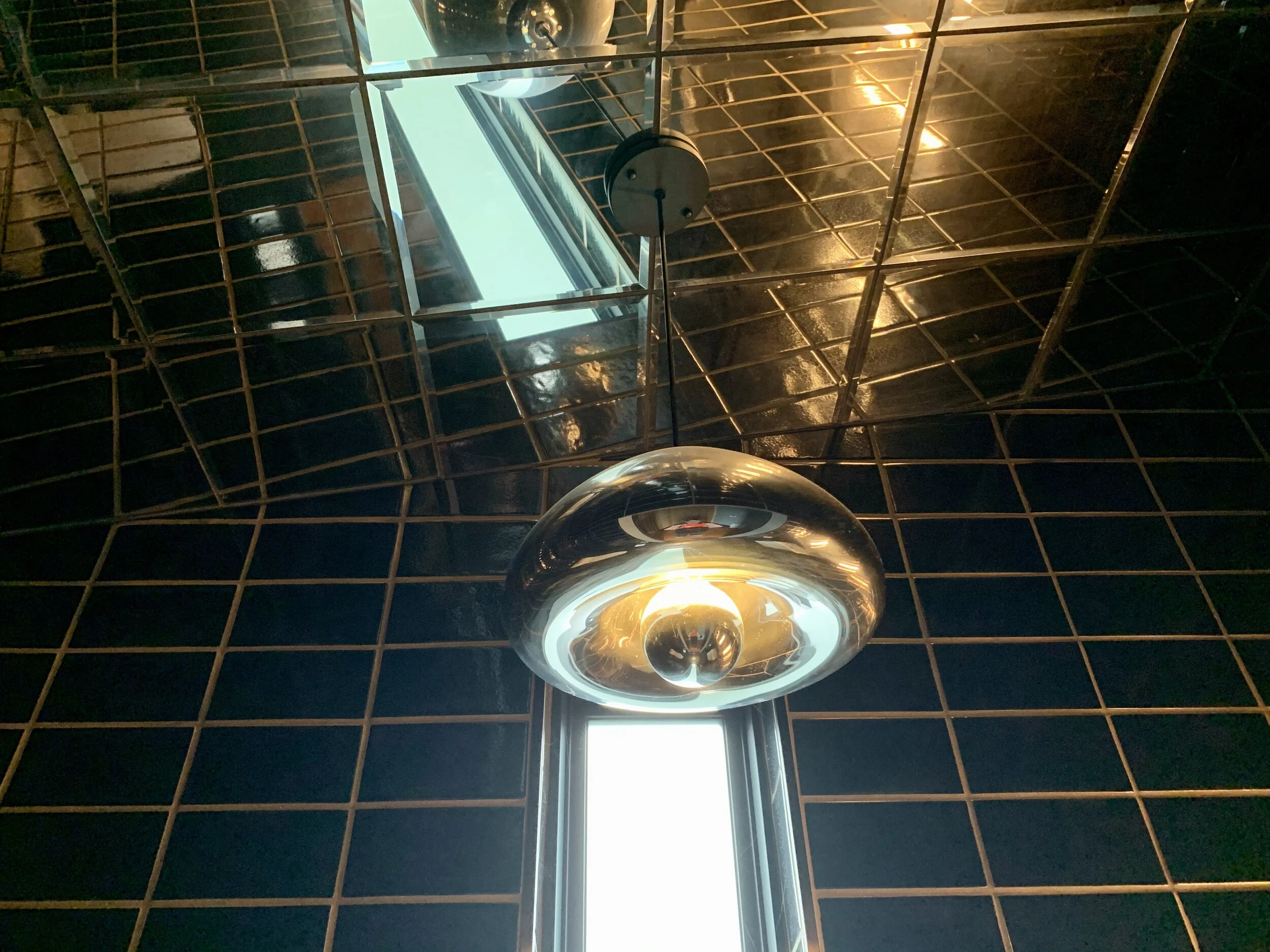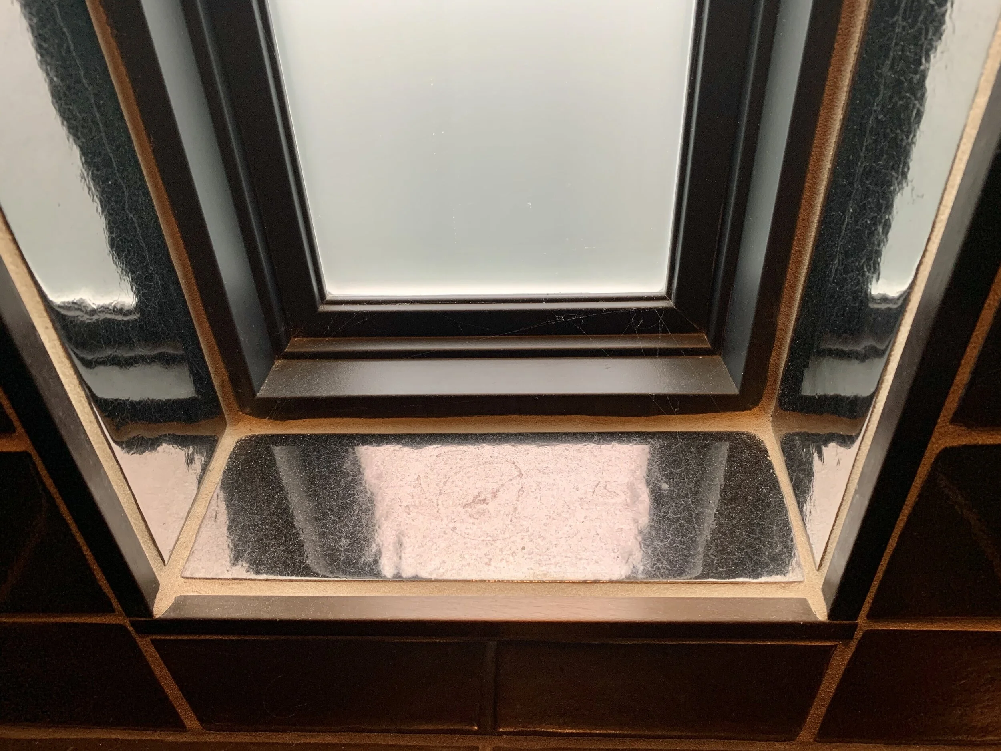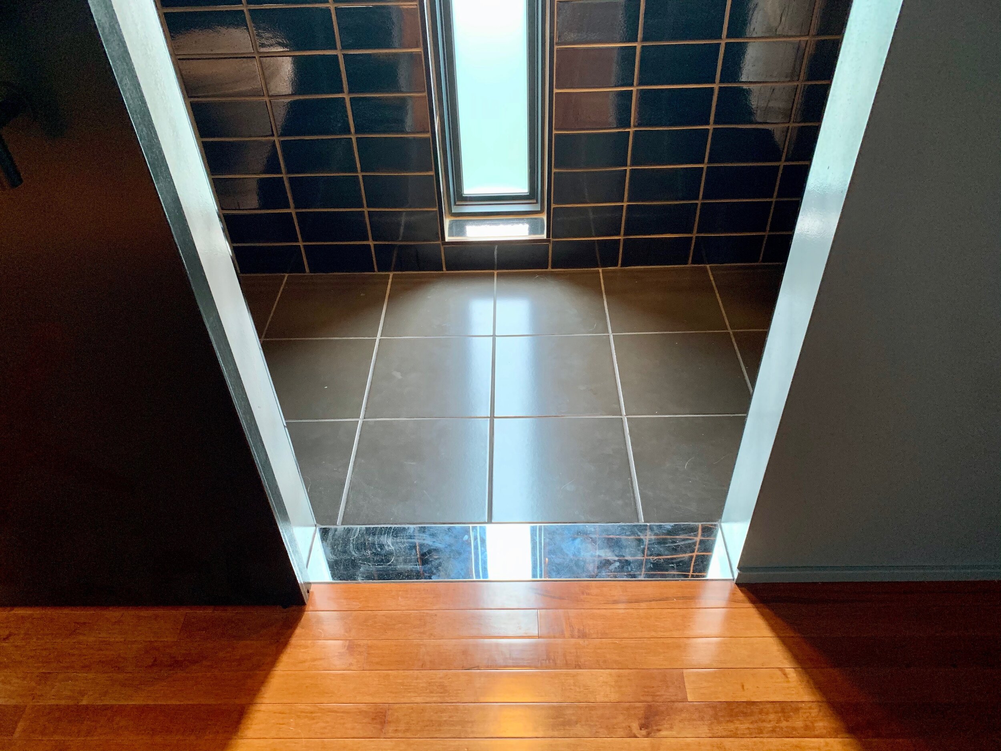In this post I’ll show the whole before/after process for our #1 must have: an upstairs bathroom. The logical placement: in the hall just outside our bedroom in place of the short storage closets in the previous layout.
Proposed Layout
Finished space = approx. 25 sq. ft.
Overall, our house was an Old Portland that had endured questionable mid-1980’s updates (both structural and cosmetic). The DISCO POWDER ROOM became a touchpoint for me. It was the first step towards the modernized hybrid we wanted. I didn’t want to mask the new construction to look like it had always been there. I wanted evidence: like legos and lincoln logs living in harmony, our space-age metal chunks would be clamped onto our trad bungalow. The powder room would slightly cantilever from the existing footprint, flashing dramatic angles and intrigue from the outside.






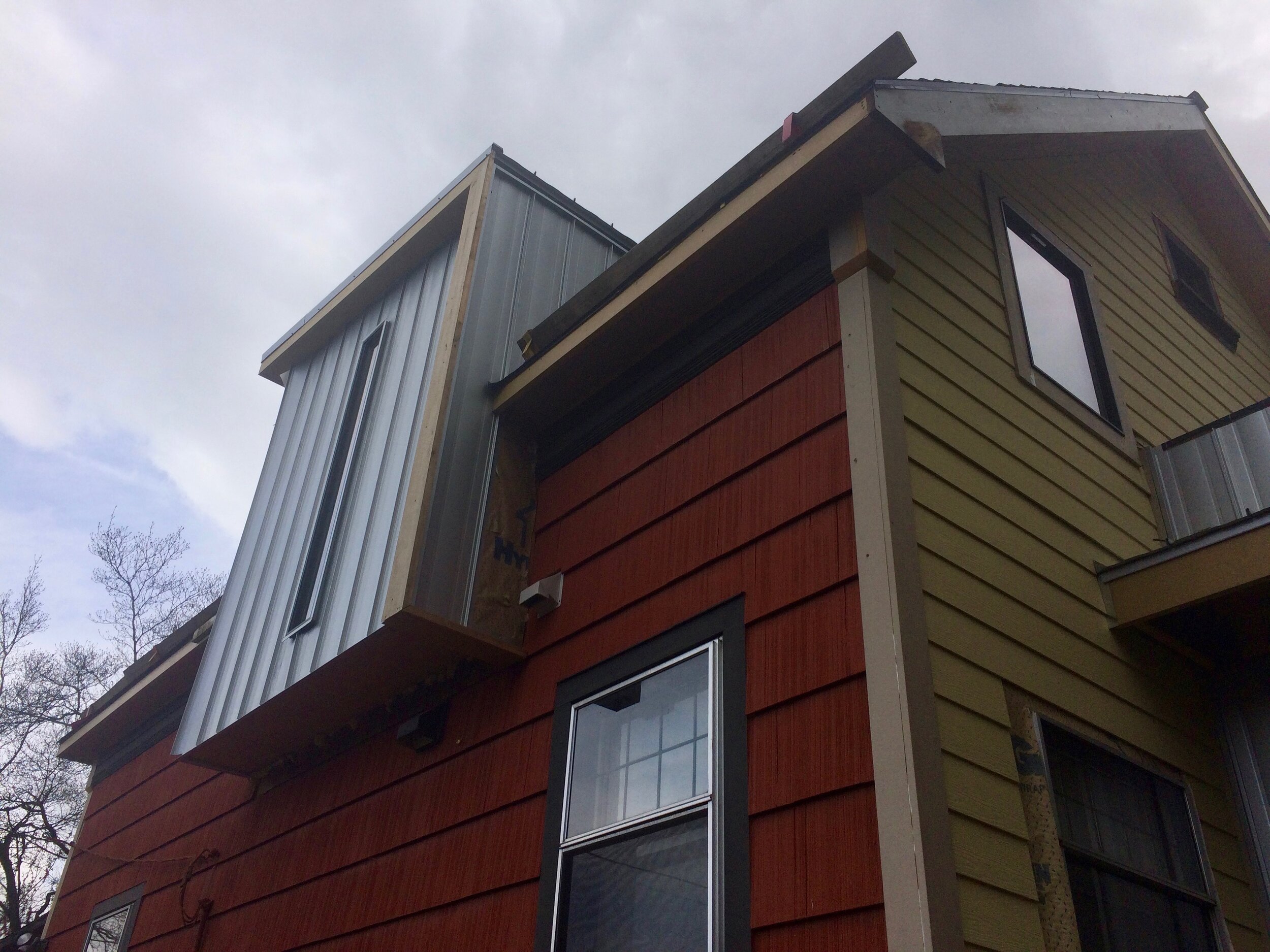


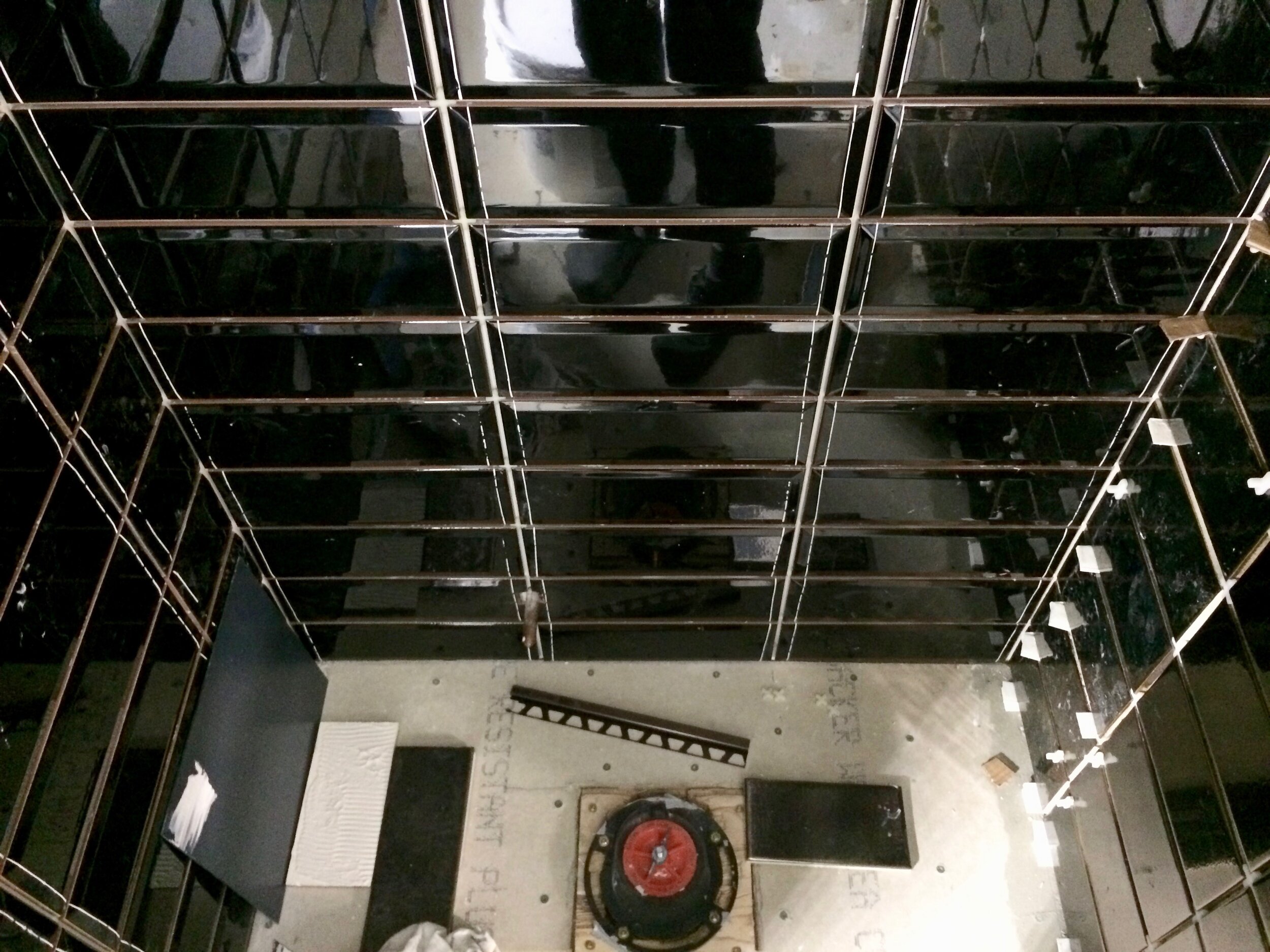





Yes, we could have simply stuck a dormer in the wall for a no-frills toilet. But, upend our lives for just fine? Nah nah deed, not my style. I don’t do halfway.
These decisions have exponentially improved our lives. It’s adult, dreamy, right solid. No more running the length of the house, down the stairs, and to the back for tinkle time.
Inside inspiration came directly from the ladies room at The Doug Fir. Go there. We’re talking minimal space, maximum impact, mirrored magic. It should feel like the inside of a disco ball minus the spinning. It does. We love it.

