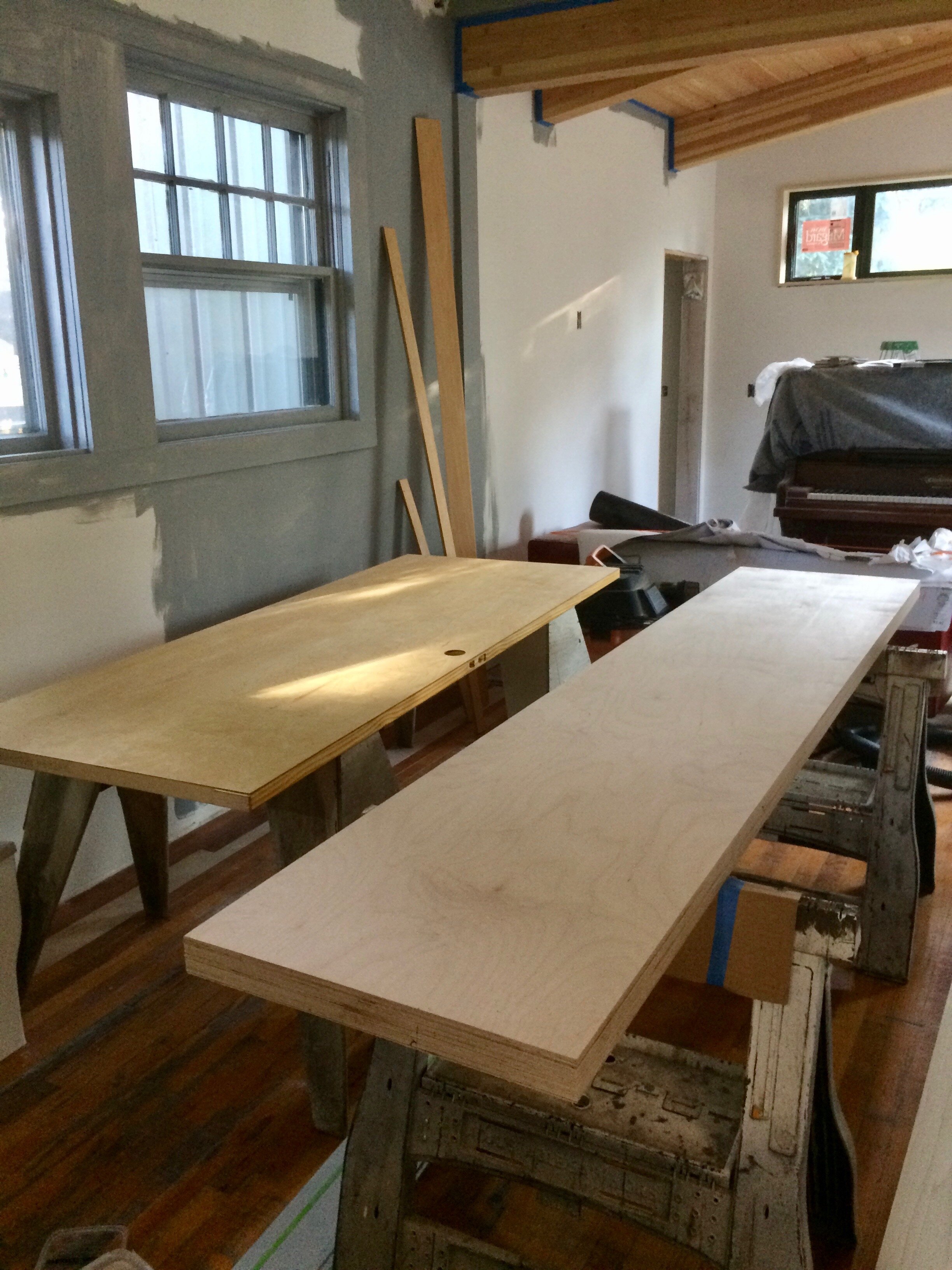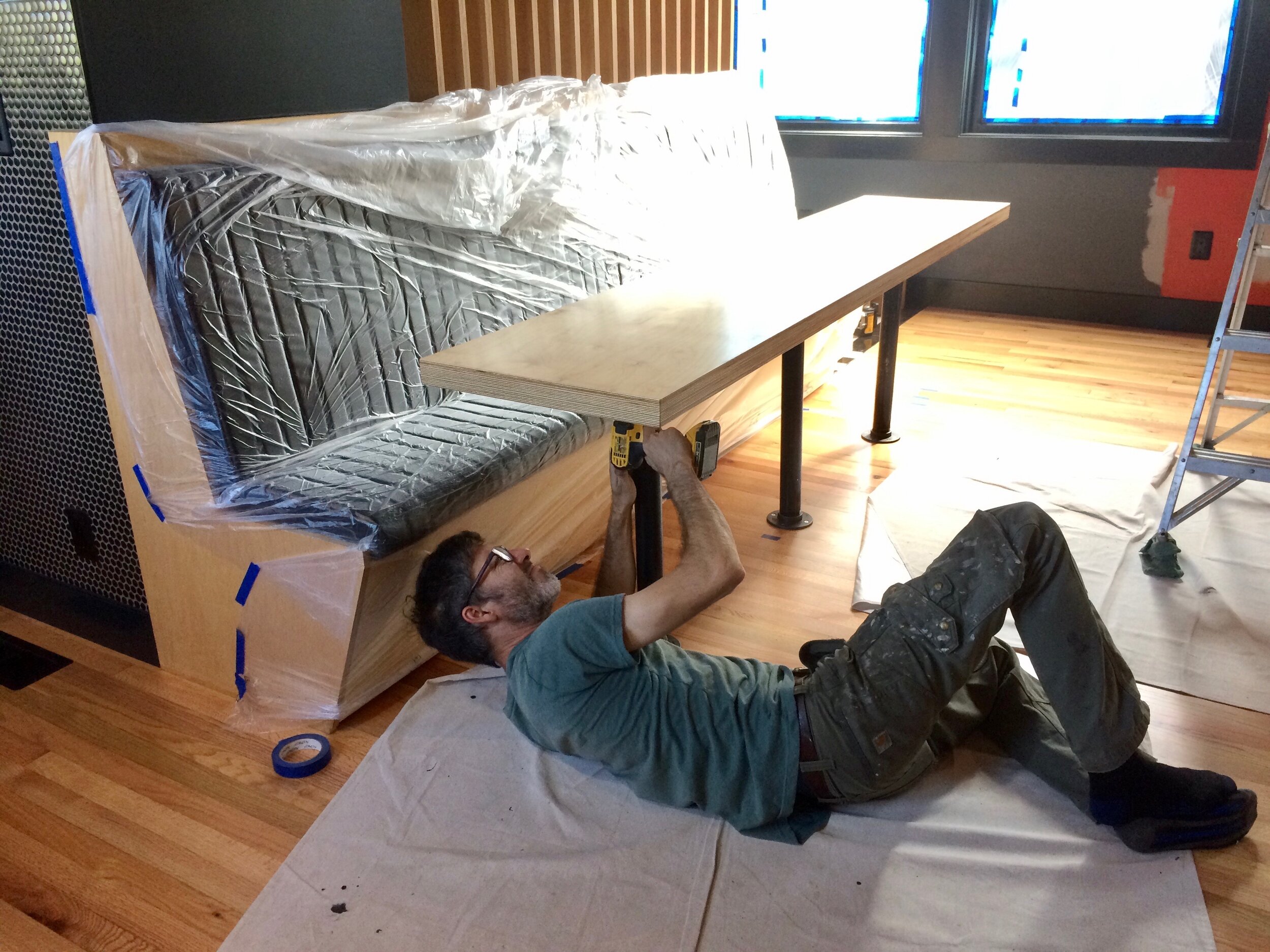BEFORE
Our old space had a cramped dining nook that held a small 4-seater table that we only used when we had company. The spot is well lit by 3 giant windows and could be awesome, but it was often clogged with coats, shoes, whathaveyou. I knew banquette seating would improve functionality in there, but boy, there were more pressing issues to tackle first.
SEATS FOR DAYS
8’ long table bolted to the floor
In the last post, I showed the transformation of our front door squeeze scene into the proper transitional entryway that it is today. No more dining nook. In fact, dining room is just not our bag. We’re informal types, and we wanted OPEN CONCEPT, FLEXIBLE SPACE, more of a DINING ZONE. The new layout is expansive.
BANQUETTE SEATING:
The ‘wall’ of the entryway forms the back of long banquette seating that runs 9+ feet across. It’s enormous; you can see the entire first floor from any seat on it. The banquette, or bench, is built with the apply ply which we chose for its cool edge grain. With no real specs, our contractor Todd and I put in quality time figuring out just how it would all join together. The table has to integrate with so many other elements in the room, we had to get it right. I would take snaps and measure banquettes from local restaurants for reference. Then I found Leland Duck at Revive Designs and Upholstery who showed me so many seriously cool fabric options. We chose luscious shiny black pleather, channel tufted for an automotive feel. Leland can make any upholstery dream come true!











MEGA TABLE:
Todd basically bought ALL the apple ply they had at the secret plywood store he knows about. Our table is 3 sheets clamped together with no seams (total size= 8’ x 20” x 2”). The edge is rad. We had the floor refinishers treat the wood when they did the floors for a unified look. Todd then bolted the table to the floor with some plumbing pipes. I like symmetry and threes, so there are 3 table legs that align with the 3 pendant lamps above the table. All this happened while the rest of the downstairs was still in full construction mode, still blocked off with plastic zipper walls. Therefore, we didn’t experience the total effect of the table for months, but we had faith.





AFTER
Integrated. Comfo. Built for the way we live. These photos I take with my phone do not do it justice. Thanks Todd and Leland!
SNEAK PEEK
Next up: The black kitchen takes shape in our former living room.
Note: this blog post is named after a song in an episode of Teletubbies where Laa Laa sings ‘Nowhere to sit’ . For months and months during construction, there was truly nowhere to safely sit in the entire first floor. We’re good now.





